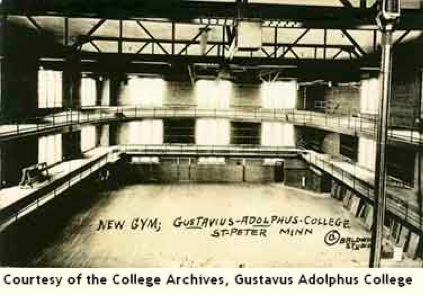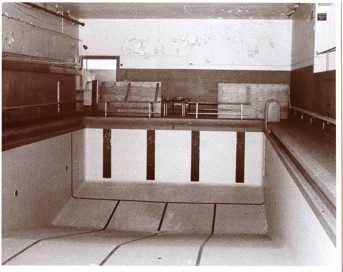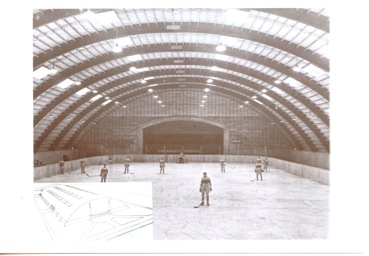Athletic Center
Year Built: 1886, 1922 (New Gym), 1984 (Lund Center)
Purpose: Activities Building
Students at Gustavus during the 1880’s and 90’s occupied themselves with hiking, races, jumping contests, skating, sliding, croquet, tennis, baseball, football and basketball. All of the facilities and equipment at this time was student improvised. Also around this time there was a growing interest in the Swedish Ling System of gymnastics. This form of gymnastics is highly formalized calisthenic exercises for improvement of health and posture. There was also growing interest in American Sports like basketball and baseball. With this growing interest a mass meeting on the subject was held in the spring of 1886. The meeting created enthusiasm and led to a petition for a gym. The petition was passed but they received no funding. The students went out and began to raise money for the gym. The gym was built and ready for use during the 1886-1887 school year. The building was 30 by 70 feet with heating stones in two of the corners. The gym soon became a multipurpose building used for athletics, music, chapel, auditorium and theatre. The students were annoyed they had to take down and put away chairs daily to use the gymnasium. In 1922 the New Gymnasium was built and the old gym, “the barn”, was moved to the back of food services and used first as a theatre and a carpenter shop. The barn even held classes for saber fighting. Later in 1947, it was used as a surplus building and moved to a location north west of the stadium where it became a place for storage.
In hopes of building an athletic center, Alumni raised funds for new gymnasium. They proposed a $50,000 facility but shortly after World War I changed that. The gym was postponed but after the war in February 1919 students raised 13,000 for a new athletic center. The New gymnasium built was a $150,000 project completed in 1922 named Johnson Student Union honoring President Johnson. The building was 110 feet long by 72 feet wide with a 25 by 25 foot extension in the front. The building was designed by Magner and Tusler, and built by the Beck Engineering and Construction Company of Minneapolis. The structure was built out of menominee colonial sand mold brick trimmed with Kasota stone. The main floor of the new gym had the main gymnasium, a running track and spectator gallery. The basement held a 60 by 20 foot pool with showers, baths, toilets, and locker rooms. Later in 1975 when Lund Center was built the gym was turned into the Student Union.
The need for a new facility was first established in 1962. An extreme 85% of the student population participated in athletics and intramural sports. The school wanted to have a place for athletics, vitality, health and wellness all in one building. The college thought it would be a great selling point for prospective students. This project took 17 years of planning and cost $9.1 million dollars to create. It was the largest single building project in the history of the college, and increased the new worth of the school to over $40 million. The project was funded entirely by donations. The architects, engineers, and planners for Lund Center were TKDA located out of St. Paul, Minnesota. The first stage of construction began with the Ice Arena that was originally built without a roof or locker room facilities. Those were to be added later when enough funding existed. The project was completed in October of 1984. The building was 220,000 square feet. Lund Center contained an ice arena, natatorium, gymnastics studio, wrestling room, five racquetball courts, athletic training room, weight room, human performance laboratory, multi-sport forum, locker rooms, equipment services facility, and administratvie/faculty offices. Along with the completion of Lund Center there was exterior landscaping as a part of overall campus improvement program. This included adding a perimeter road, ring road, and other major alterations in intramural and physical education fields.

Athletic Center




